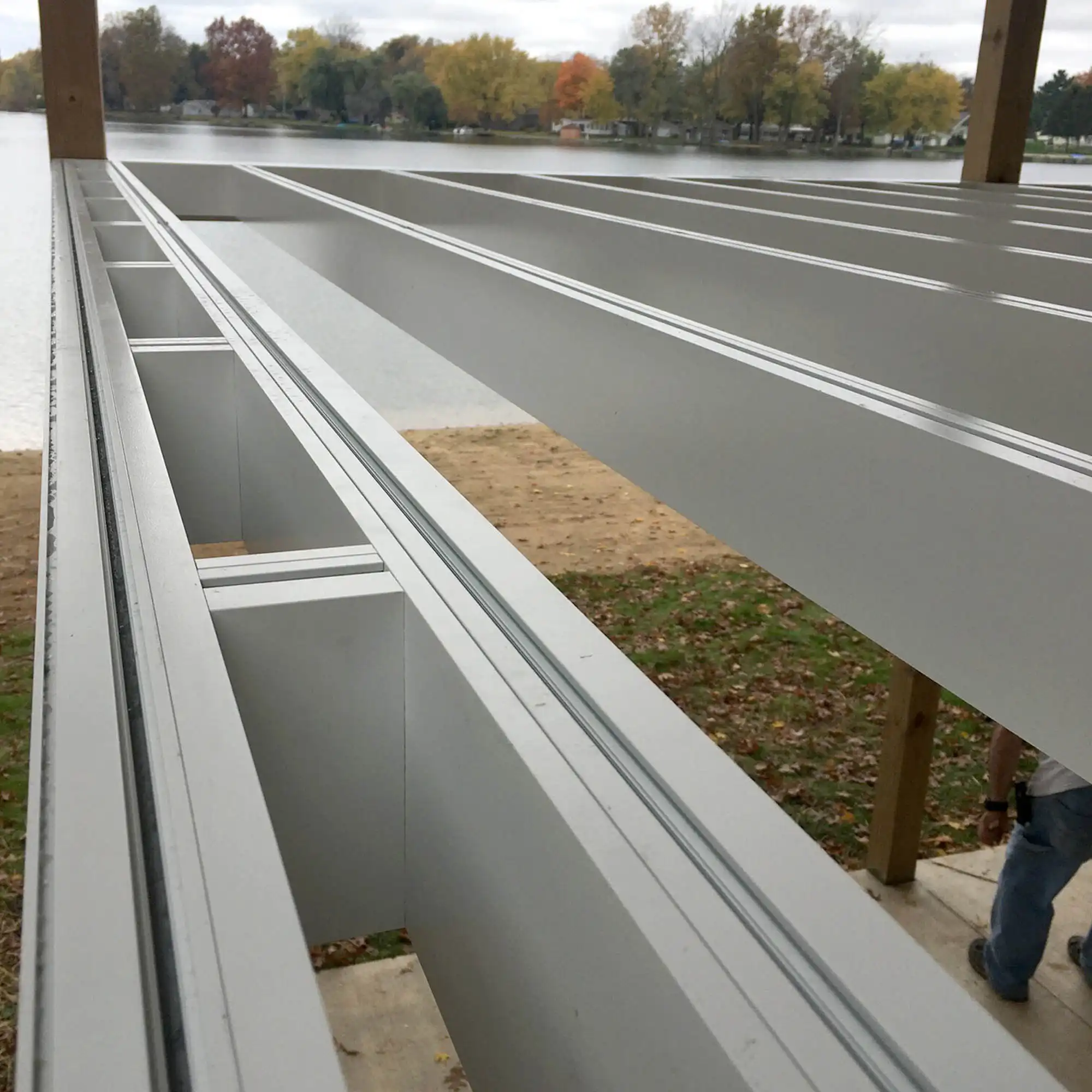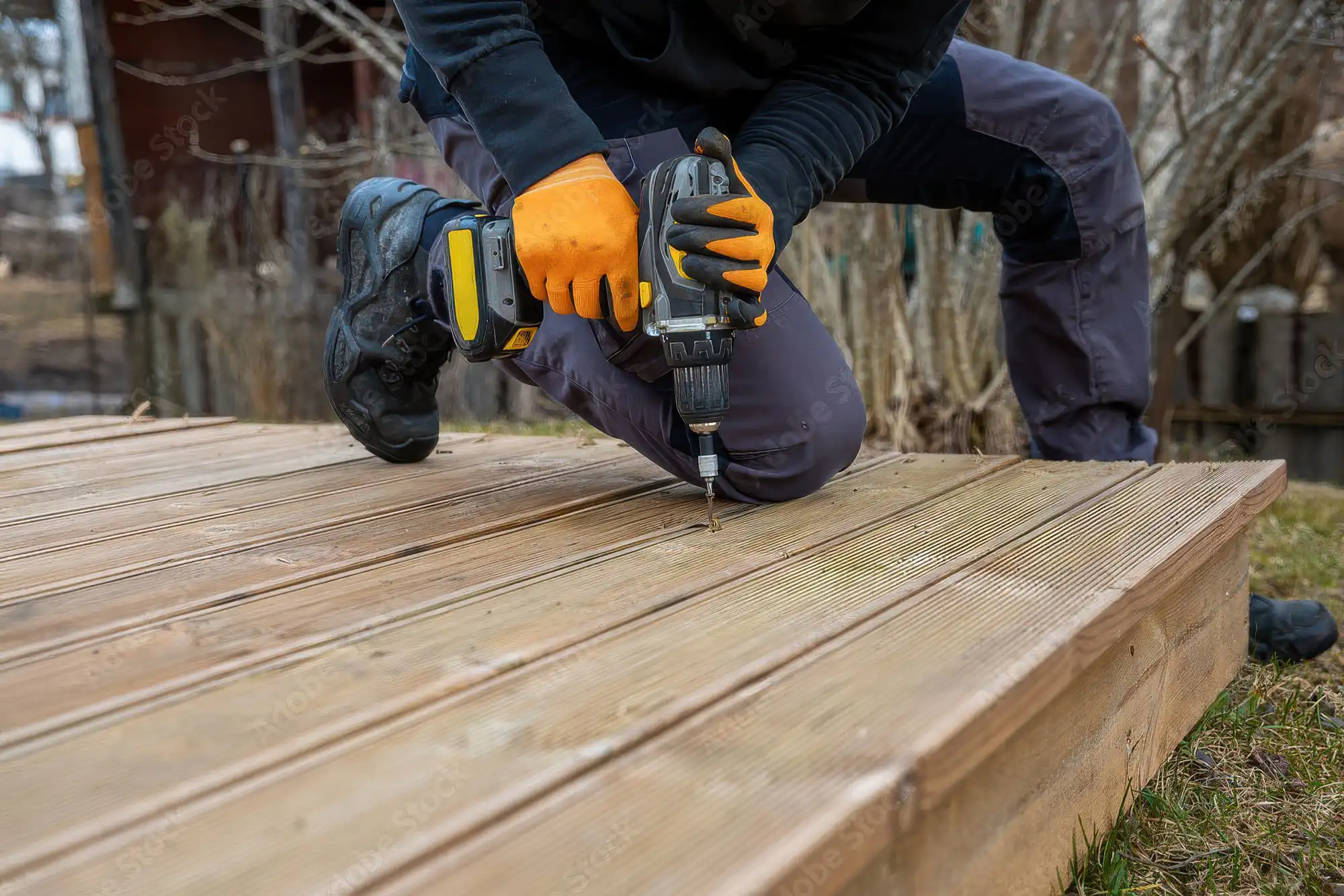
Understanding the Importance of Structural Design in Deck Construction
Structural engineering is the backbone of any construction project, and deck building is no exception. It’s not just about creating an aesthetically pleasing outdoor space. It’s about ensuring that the deck is safe, durable, and capable of withstanding various environmental factors.
A well-designed deck structure is a result of meticulous planning and expert structural engineering. It requires a deep understanding of materials, load calculations, and design principles. Without structural engineering, a deck may not be safe or durable, regardless of how beautiful it looks.
Structural engineers use their expertise to design decks that are not only visually appealing but also structurally sound. They ensure that the deck can safely support the intended loads and withstand environmental factors such as wind, rain, and snow. By understanding the importance of structural engineering, homeowners can make informed decisions about their construction projects.
The Science Behind Deck Structural Design
Deck structural design is a fascinating blend of science and art. It involves understanding the properties of materials, calculating loads, and designing a structure that can withstand these loads. Every detail matters in the realm of deck structural design, from the choice of materials to the placement of beams and joists.
Structural engineers use scientific principles to design decks that are safe and durable. They consider factors such as the weight of the deck, the load it will carry, and the environmental conditions it will face. They then use this information to choose the right materials and design a structure that can withstand these forces.
The science behind deck structural design is complex, but it’s essential for creating a safe and durable outdoor space. By understanding the science behind deck design, homeowners can better appreciate the role of structural engineers and the importance of their work.
The Role of Structural Drawings in Deck Building
Structural drawings play a crucial role in deck building. They serve as the blueprint for the construction project, providing detailed information about the deck’s design. This includes dimensions, materials, and the location of structural elements. Without structural drawings, a deck may not be built correctly or safely.
These drawings are created by structural engineers, who use their expertise to design a safe and durable deck. They consider factors such as load-bearing capacity, material properties, and environmental conditions. The drawings they create provide a detailed guide for the construction team, ensuring that the deck is built according to the design.
Structural drawings are more than just a blueprint for construction. They are a visual representation of the structural engineer’s expertise and the science behind deck design. By understanding the role of structural drawings, homeowners can better appreciate the complexity of deck construction and the importance of hiring a qualified structural engineer.
Ensuring the Longevity of Your Deck with Structural Engineering
A well-engineered deck not only provides a safe and enjoyable outdoor space but also stands the test of time. Structural engineers take into account factors like weather conditions, load-bearing capacity, and material durability to design a deck that lasts. They use their expertise to ensure that the deck is built to withstand the elements and provide years of enjoyment.
Structural engineering is not just about designing a deck that looks good. It’s about creating a structure that is built to last. This involves choosing the right materials, designing a strong and stable structure, and ensuring that the deck is properly maintained. With the right design and maintenance, a well-engineered deck can last for many years.
The longevity of a deck is a testament to the skill and expertise of the structural engineer. By understanding the principles of structural engineering, homeowners can ensure that their deck is built to last. This not only provides a safe and enjoyable outdoor space but also adds value to the home.
Deck Construction Guide: A Structural Engineer’s Perspective
Building a deck involves more than just assembling planks of wood. It requires a deep understanding of structural principles, careful planning, and precise execution. This section provides a step-by-step guide to construction from a structural engineer’s perspective. From site preparation to the final touches, every step is crucial for the success of the project.
The first step in building a deck is site preparation. This involves clearing the area, marking out the deck’s footprint, and setting up the foundation. The foundation must be strong and stable to support the weight of the deck. Structural engineers use their expertise to design a foundation that can withstand the load of the deck and the environmental conditions of the site.
The next steps involve building the frame, installing the decking, and adding the finishing touches. Each of these steps requires careful planning and execution to ensure the deck is safe, durable, and aesthetically pleasing. By following a structural engineer’s guide, homeowners can ensure their deck is built to the highest standards.
The Art of Building a Safe and Durable Deck
Building a deck is an art that requires a balance of aesthetics and safety. This section explores how structural engineers use their expertise to create decks that are not only visually appealing but also structurally sound and safe. From the choice of materials to the design of the structure, every detail matters in the art of deck building.
Safety is a top priority in deck construction. A deck must be designed to safely support the weight of people, furniture, and other loads. This requires a deep understanding of load calculations, material properties, and structural design principles. Structural engineers use their expertise to design a deck that is safe and capable of withstanding these loads.
Aesthetics are also important in construction. A deck should be visually appealing and complement the style of the home. This involves choosing the right materials, designing a pleasing layout, and adding the finishing touches. By balancing aesthetics and safety, structural engineers create decks that are beautiful, safe, and durable.
The Importance of Structural Calculations in Deck Design
Structural calculations are the backbone of any deck design. They determine the size and placement of structural elements, ensuring the deck can safely support the intended loads. This section delves into the importance of these calculations and how they influence the overall design of the deck.
Structural engineers use calculations to design a deck that is safe and durable. They calculate the load that the deck will carry, the strength of the materials, and the size and placement of structural elements. These calculations ensure that the deck can safely support the intended loads and withstand environmental conditions.
The importance of structural calculations cannot be overstated. They are a crucial part of the deck design process, ensuring the safety and durability of the deck. By understanding the importance of these calculations, homeowners can make informed decisions about their construction projects.
Common Mistakes in Deck Building and How to Avoid Them
Even with the best intentions, mistakes can happen during construction. This section highlights some common mistakes in deck building and provides tips from structural engineers on how to avoid them. From improper site preparation to inadequate load calculations, these mistakes can compromise the safety and durability of the deck.
One common mistake is not considering the load-bearing capacity of the deck. This can result in a deck that is not strong enough to support the intended loads. Structural engineers use their expertise to calculate the load-bearing capacity of the deck and design a structure that can safely support these loads.
Another common mistake is using inappropriate materials. The choice of materials can greatly influence the durability and safety of the deck. Structural engineers can provide guidance on the best materials to use based on the deck’s design and the environmental conditions of the site.
The Role of Structural Engineers in Renovations and Additions
Structural engineers play a crucial role not only in new construction but also in renovations and additions. They assess the structural integrity of existing decks and provide recommendations for improvements or modifications. They ensure that any additions or renovations do not compromise the safety and durability of the deck.
When planning a deck renovation or addition, it’s important to consult with a structural engineer. They can assess the current state of the deck and provide expert advice on the best way to proceed. Whether it’s adding a new section, upgrading materials, or reinforcing the structure, a structural engineer can ensure that the renovation or addition is safe and durable.
Renovations and additions can greatly enhance the functionality and aesthetics of a deck. However, they must be done with care to ensure the safety and integrity of the deck. By involving a structural engineer in the process, homeowners can ensure that their deck renovation or addition is a success.
Future Trends in Deck Design and Construction
As with any field, deck design and construction are subject to trends and innovations. This section looks at the future of deck construction, including new materials, design trends, and the evolving role of structural engineering. From eco-friendly materials to smart design features, the future of construction is exciting and full of possibilities.
One trend to watch is the use of sustainable materials in construction. As homeowners become more environmentally conscious, there is a growing demand for decks made from eco-friendly materials. Structural engineers are at the forefront of this trend, using their expertise to design decks that are not only beautiful but also sustainable.
Another trend is the use of smart design features in construction. These features can enhance the functionality and aesthetics of the deck, providing a better user experience. Whether it’s integrated lighting, built-in seating, or innovative storage solutions, smart design features are set to revolutionize the way we think about deck design and construction.
Structural Engineering FAQ
What is structural engineering?
Structural engineering is a sub-discipline of civil engineering that focuses on the design, analysis, and construction of structures such as buildings, bridges, and tunnels.
What materials are commonly used in structural engineering?
Materials commonly used in structural engineering include lumber, decking material, and composite materials. Other materials such as steel, concrete, and masonry can also be used depending on the specific needs of the project.
What is the process for building a deck?
The first step in building a deck is to obtain the necessary permits and review local building codes. Next, you will need to prepare the ground and install a footing to support your deck’s weight. Then, you can construct the frame, beams, and joists according to your deck plans and attach them to the support posts. Finally, you can install the deck boards and railings to complete the deck.
What is a ledger board?
A ledger board is a board that is attached to the house to support the deck. It is typically attached to the house below the level of the floor.
How far apart should deck joists be?
Deck joists should be spaced no more than 16 inches apart from center to center to ensure proper support for the decking material.
What is a rim joist?
A rim joist is a joist that runs along the perimeter of the deck frame. It provides support for the deck boards and helps to transfer the load to the support posts.
How do you attach a deck joist to a ledger board?
A deck joist can be attached to a ledger board using a joist hanger or by toenailing with screws or nails. It is important to ensure that the connection is secure to maintain the structural integrity of the deck.
What is a post base?
A post base is a metal plate that is attached to the bottom of a support post to provide better support and prevent it from sinking
Visit our website to find a location closest to you, or to contact a deck designer today!
Follow us on Facebook and Instagram for more deck design ideas.


